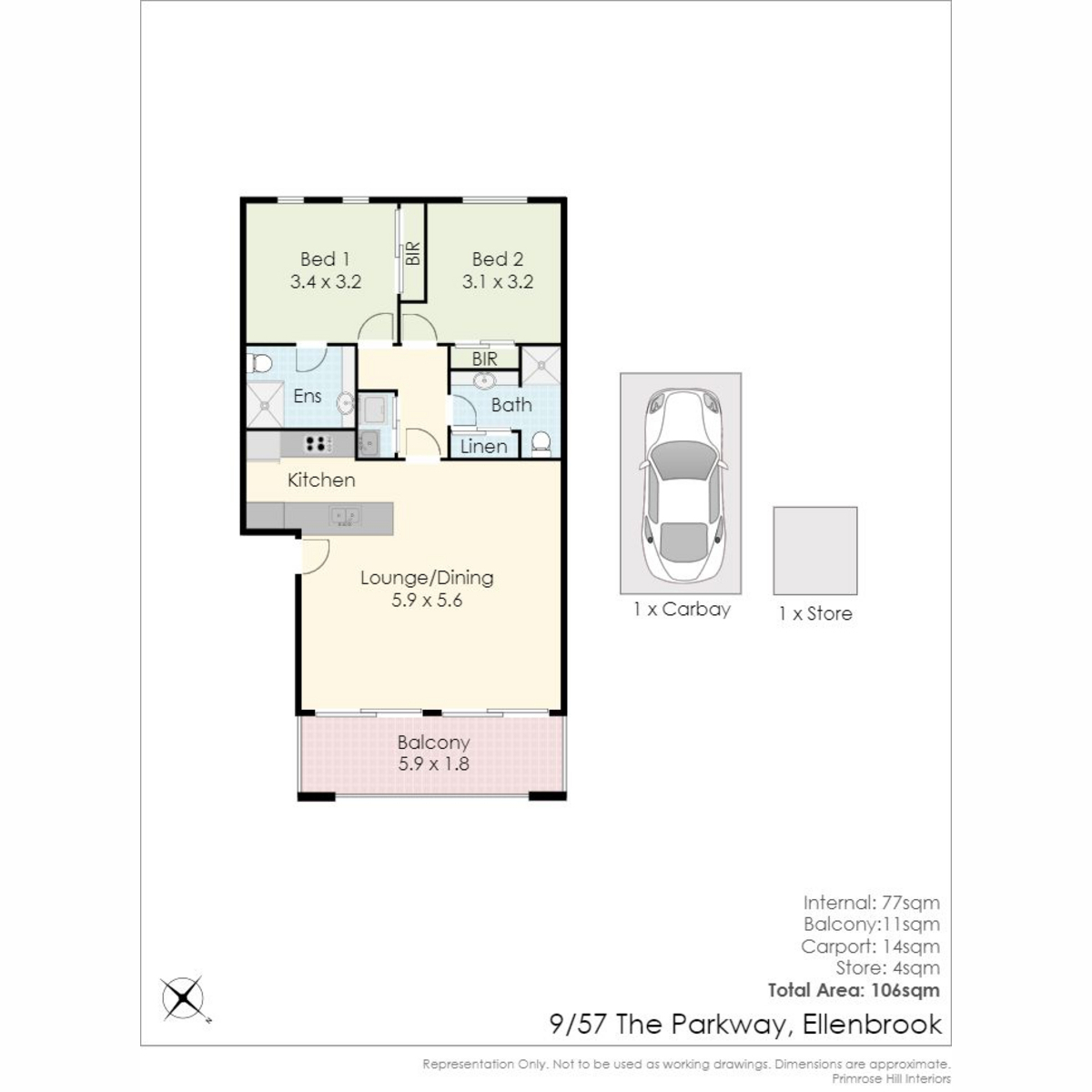Ellenbrook
9 / 57 The Parkway, Ellenbrook WA 6069
2
2
1
Price
Residential Sale
From $469,000
Highlights
Set in the sought-after Maddison Square complex, this stylish first-floor apartment offers a modern lifestyle with unbeatable convenience.The heart of the home is the open-plan living, dining, and kitchen. The well-designed kitchen features quality appliances, ample cabinetry, and a generous breakfast bar that seamlessly connects to the living area. It’s the perfect space for casual entertaining or relaxing at home, with plenty of natural light through sliding doors that open out to your private balcony.
Inside, you’ll find two generously sized bedrooms, each featuring built-in robes to accommodate your storage needs. The layout is complemented by two modern bathrooms, making it ideal for shared living or welcoming guests. The apartment boasts a neutral colour scheme throughout, allowing you to easily style the space to your taste.
Stay comfortable year-round with reverse-cycle air conditioning, and enjoy the convenience of a private balcony where you can relax or entertain.
Your vehicle will be safely housed in the secure, allocated parking bay, and an additional private storage locker offers the perfect space for storage.
Located just a short stroll from Ellenbrook Central Shopping Centre, cafes, parks, schools, and public transport, this apartment delivers on all fronts—style, location, and lifestyle.
For investors, the strong rental demand in this area offers excellent returns. For owner-occupiers, it’s an easy-care lock-and-leave lifestyle in a vibrant, well-connected community.
Don't miss your opportunity to secure this fantastic property. Call us today on 0429 337 388 to walk through the property with us.
Property features
- Air Conditioning
- Balcony
- Built In Robes
- Close to Schools Shops & Transport
- First Home Buyer
- Outdoor Entertaining
- Secure Parking
Property Information
Building size 77sqm
Landsize 106sqm
Council rates $1,500 P/A
Water rates $1,003.21 P/A
Year Build 2011
Home Opens
- Sunday 03 August 1:30 pm - 2:00 pm
Floor Plan



























