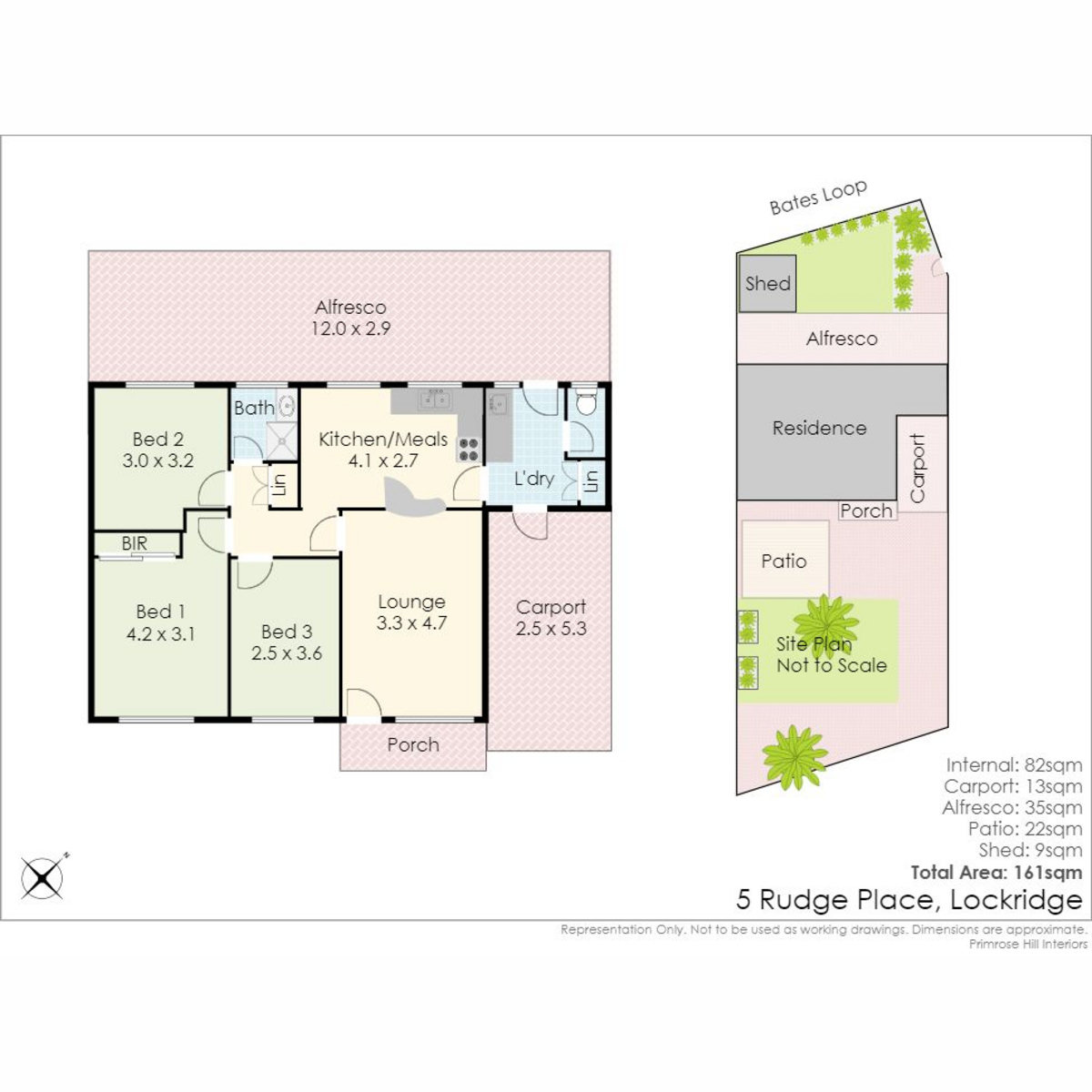Lockridge
5 Rudge Place, Lockridge WA 6054
3
1
1
Price
Sold
Highlights
Welcome to 5 Rudge Place, a beautifully presented three-bedroom, one-bathroom home that perfectly blends comfort, style and practicality.From the moment you arrive, the property’s inviting entertaining gazebo at the front sets the tone for relaxed living with great entertaining options. Stepping inside, you’re greeted by an open-plan design that effortlessly connects the kitchen and dining areas. The modern kitchen has been thoughtfully renovated, featuring sleek finishes, a breakfast bar for casual dining, and ample storage, making it as functional as it is stylish.
The bathroom has also been updated to match the contemporary feel of the home and the generously sized master bedroom creates a private retreat. The additional bedrooms are well-proportioned, making them suitable for family living or home office use.
At the back, the fully enclosed yard provides peace of mind for families and pet owners, offering a safe and secure environment. A garden shed adds excellent storage options for tools, bikes, or weekend projects, keeping the outdoor spaces tidy and functional.
Practicality has not been overlooked with air conditioning for year-round comfort, a carport at the front of the property, along with additional parking at the rear which caters perfectly for households with multiple vehicles, trailers, or guests.
The home is surrounded by everyday conveniences. Schools, shops, parks, and community facilities are all within easy reach, while public transport links make commuting into the Perth CBD simple and efficient. The area is family-friendly and continues to attract strong interest making this home not only a comfortable place to live but also a sound long-term investment.
Contact us today on 0429 337 388 to walk through the property with us.
Property Information
Building size 81sqm
Landsize 371sqm
Council rates $1800 P/A
Water rates $1003.28 P/A
Year Build 1974
Home Opens
There are no upcoming home opens for this property.
Floor Plan



























